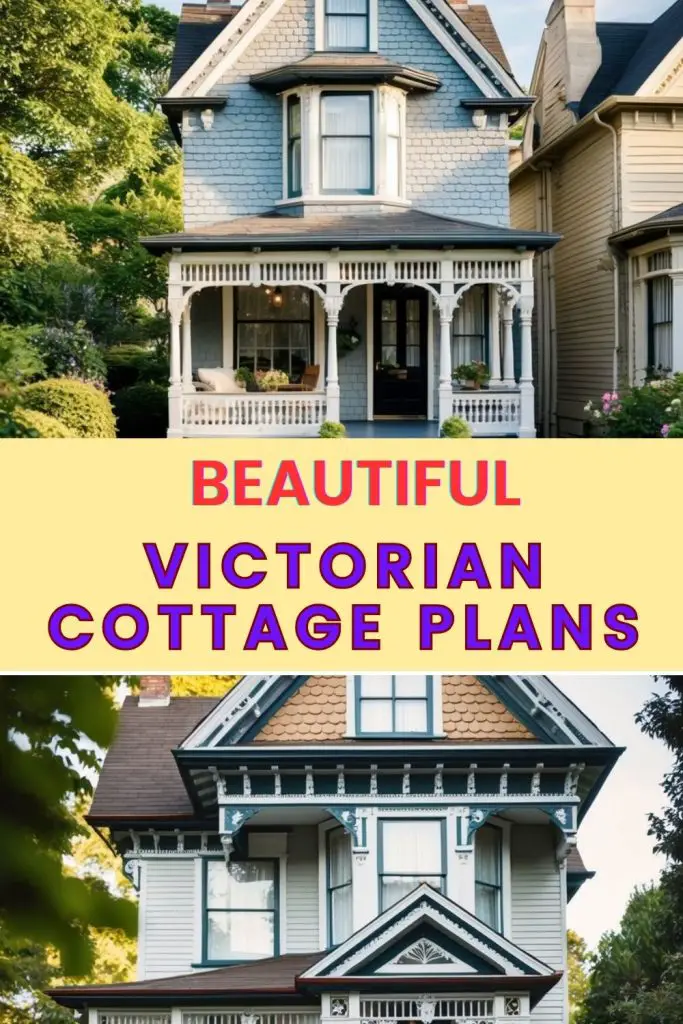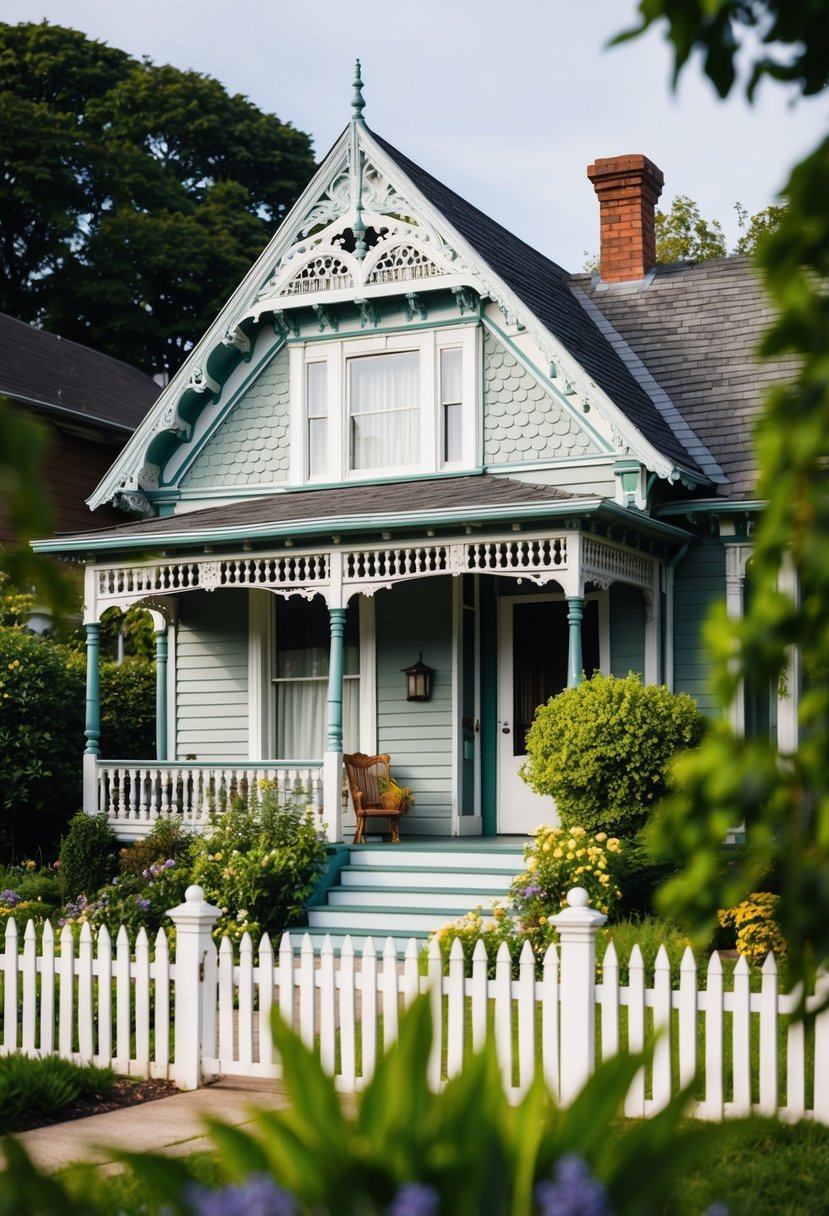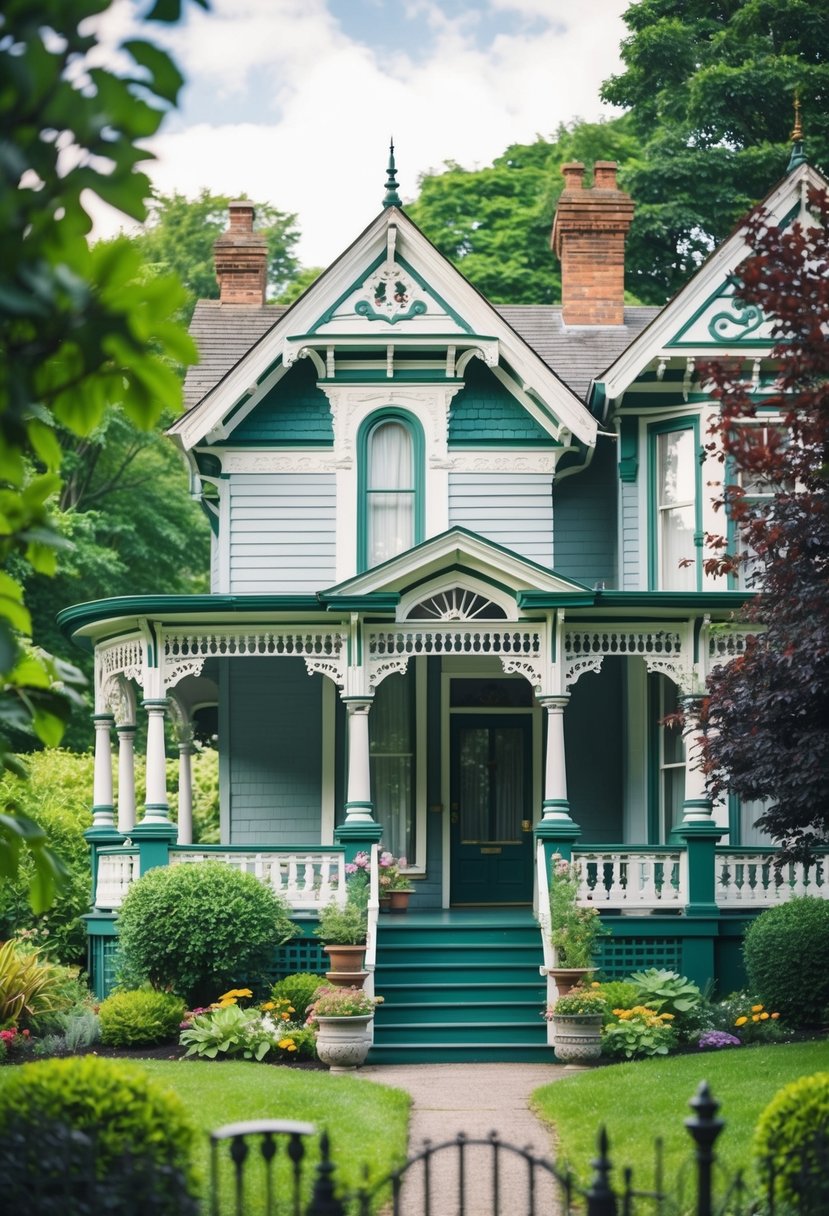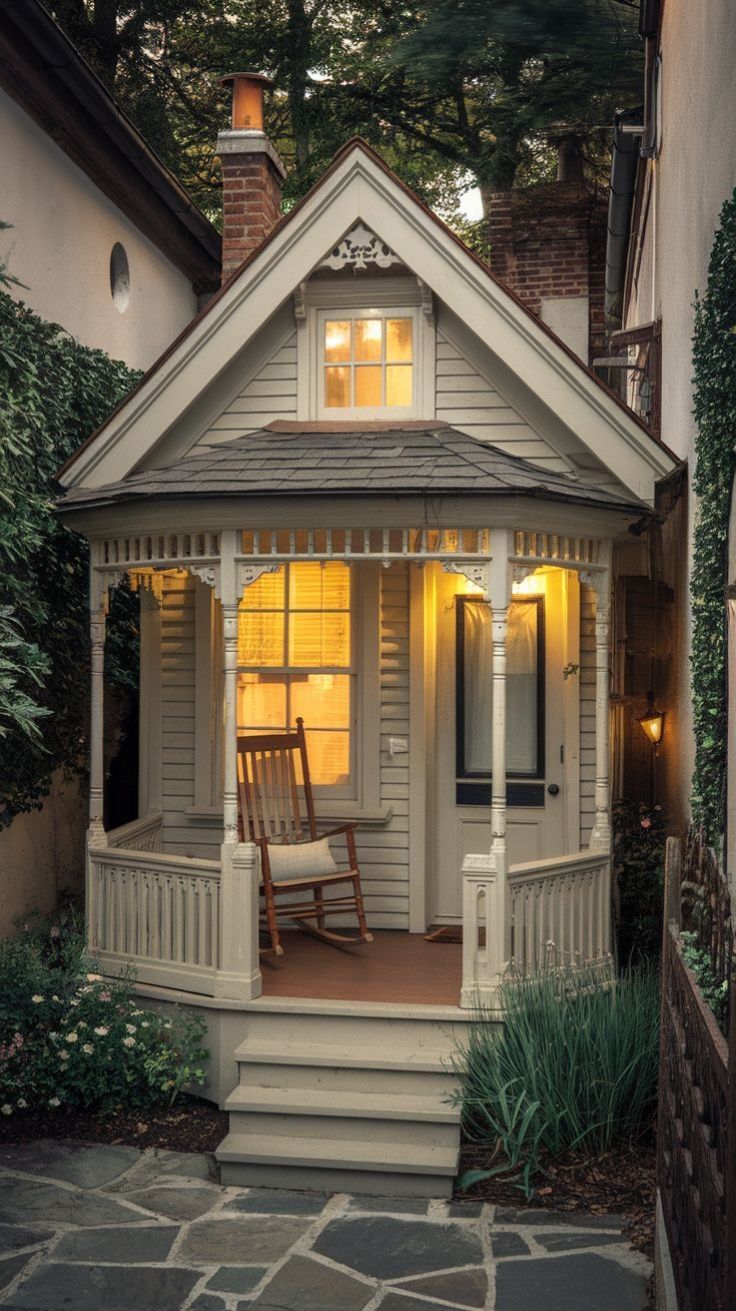
Victorian c0ttages offer a unique blend of charm and functionality, making them an excellent choice for those seeking compact living spaces. Many people admire the intricate designs and cozy layouts typical of this architectural style. These five Victorian cottage plans are ideal for small spaces, allowing homeowners to enjoy the elegant features of this era while maximizing their living area.

Small spaces do not have to compromise on style. With thoughtful design, these cottages can incorporate vintage elements like bay windows, decorative trims, and inviting porches, creating a warm and welcoming atmosphere. This article explores five exceptional Victorian cottage plans that balance aesthetic appeal with practical living solutions.
Table of Contents
Victorian Cottage Plans Perfect for Small Spaces

Victorian cottages blend charm with efficient use of space. These designs are perfect for those who want a cozy home without excess. Here are five key features of these plans:
- Open Floor Plans: Many Victorian cottages utilize an open layout. This design makes small areas feel larger and more inviting.
- Built-In Storage: Clever storage solutions are common. Features like built-in shelves and hidden cabinets maximize space.
- Charming Details: Decorative elements such as intricate trims and porches add character. They capture the essence of Victorian aesthetics.
- Efficient Footprints: These cottages often come in small square footage. Designs range from 800 to 1,500 square feet, perfect for individuals or couples.
- Outdoor Spaces: Many plans include porches or small gardens. These areas extend living space and promote relaxation.
Incorporating these design elements, Victorian cottage plans create beautiful and functional homes. They provide a unique option for those looking to embrace vintage style in a compact format.
Victorian Cottage House Plans

Victorian cottage house plans are popular for their distinctive charm and cozy layout. They often feature asymmetrical designs with intricate detailing that draws the eye. This style emerged in the post-industrial era, aiming to stand out with unique architecture.
